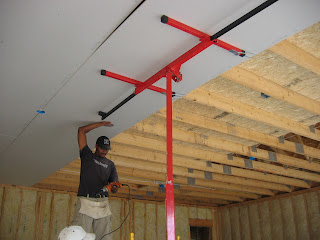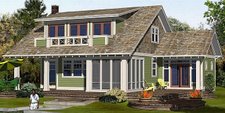It seemed like for a long time not much was changing about the house. I have to say that I didn't have much enthusiasm towards posting new blog entries. But things are looking different over at 199 Coyote Run lately, and it's about time we updated everyone on the latest progress. Now there is siding on some of the house, the roof is complete, one of the first floor decks now has decking, the plumbing, heating, and electrical are completely roughed in, and today the insulation guys showed up. The balcony is also done, in fact, I enjoyed a very nice sunset from it tonight. The property has also been graded, seeded, and covered with hay. We did that a few weeks ago, in the course of two days 200 bales of hay got spread over the property to cover all of the grass seed that was put down. I'll let the photos speak for themselves.
 The property got nicely graded by the excavators.
The property got nicely graded by the excavators.
 This is how the hay was spread. That machine is like a hay gun. 200 bales, that's a lot of hay to shoot.
This is how the hay was spread. That machine is like a hay gun. 200 bales, that's a lot of hay to shoot.
 This was Jess' idea on how to spread grass seed. He drove the ATV while Ben sat on the back spreading the seed. Levi supervised.
This was Jess' idea on how to spread grass seed. He drove the ATV while Ben sat on the back spreading the seed. Levi supervised.
 Miranda having fun in the house.
Miranda having fun in the house.
 Levi hanging out at the front door.
Levi hanging out at the front door.

That's the front entry, and the side of the garage to the left. The siding is a cement product, and came pre-painted.

The balcony had to be dealt with just like it was a roof because there is a covered deck below. The decking sits on top of a floating frame that is glued to a waterproof membrane that covers the whole deck. The balcony is sloped, and has drains that run out of the floor and down the columns on the deck below.
 That's the brain of the heating and plumbing system for the house.
That's the brain of the heating and plumbing system for the house.

Insulation in Miranda's room.
 South side of the house was getting sided today.
South side of the house was getting sided today.
 The balcony
The balcony
 This is the radiant floor heating tubing. It was my job to staple all of those aluminum plates onto the subfloor.
This is the radiant floor heating tubing. It was my job to staple all of those aluminum plates onto the subfloor.
 Jess on the balcony at sunset.
Jess on the balcony at sunset.

Another beautiful sunset over our future home.
 The garage insulated and ready for sheetrock
The garage insulated and ready for sheetrock Jess and Jermaine placing a sheet onto the ceiling. The drywall lift helps make this a lot easier.
Jess and Jermaine placing a sheet onto the ceiling. The drywall lift helps make this a lot easier. Jess admiring his work.
Jess admiring his work.  Jess and Mason placing a sheet on the wall. As always Levi supervises.
Jess and Mason placing a sheet on the wall. As always Levi supervises. The front of the house is looking good. The garage doors are ordered and on their way.
The front of the house is looking good. The garage doors are ordered and on their way. watering our lawn.
watering our lawn.


















