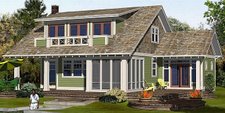 Looking at the northwest corner of the house
Looking at the northwest corner of the house the 1st floor before the garage walls went up
the 1st floor before the garage walls went up the sawhorse on the left is just about where the stove will be in the kitchen
the sawhorse on the left is just about where the stove will be in the kitchen another view of the kitchen
another view of the kitchen
Helen and Levi look pretty small in the garage
 this is the view as you walk in the front door,
this is the view as you walk in the front door, straight down the hall is the master bedroom
The framers (which is just two guys and Jess), were pretty busy this week. As of today all the exterior walls on the first floor are framed, and most of the interior is framed too. Jess called me this week to warn me about how big our garage is. You look at it on paper, and it looks big, and even with the slab poured it looked pretty huge, but once the walls went up, then it really hit us. We are building a garage, and oh yeah, there's a house attached too. Jess assures me that it won't look too out of scale when it's all done, but it does seem pretty huge right now. Check out the photo of Helen and Levi next to the garage wall. Helen is pretty short, but those walls are eleven feet from the slab to the top of the wall. We should be able to have a game of catch in there in the winter.






1 comment:
Can you take a picture of me in the garage too? It looks better than a skinny mirror.
Post a Comment