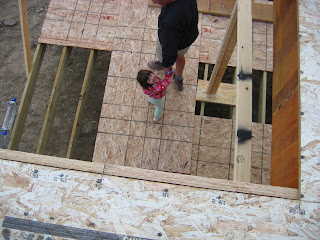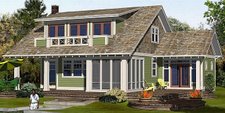This should be the last week of framing over at Coyote Run. The roof should get papered today, and they're going to try and get all the windows and doors in today too. Jess built the stairs down into the basement this week and the bulkhead stairs as well. So things are coming together. Amy and the boys came up on Wednesday and they got the full tour. The kids had a good time running around the house. Here are some photos of this week's progress.

This is the attic space above the garage

Jess hanging out above the garage

the view down at Amy, Helen, Cliffy, Oliver, and Levi

the boys in the kitchen

down into the depths of the basement

Miranda, Aunt Amy, and the boys. Oliver is behind Miranda and Harley.

Levi posing in front of the windows and doors.

Harley and Miranda heading back to Nammy and Papa's.

the sun sets on another day at 199 Coyote Run....









































